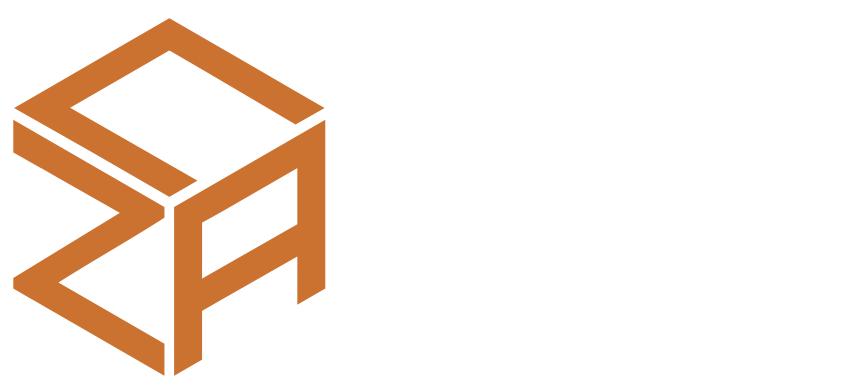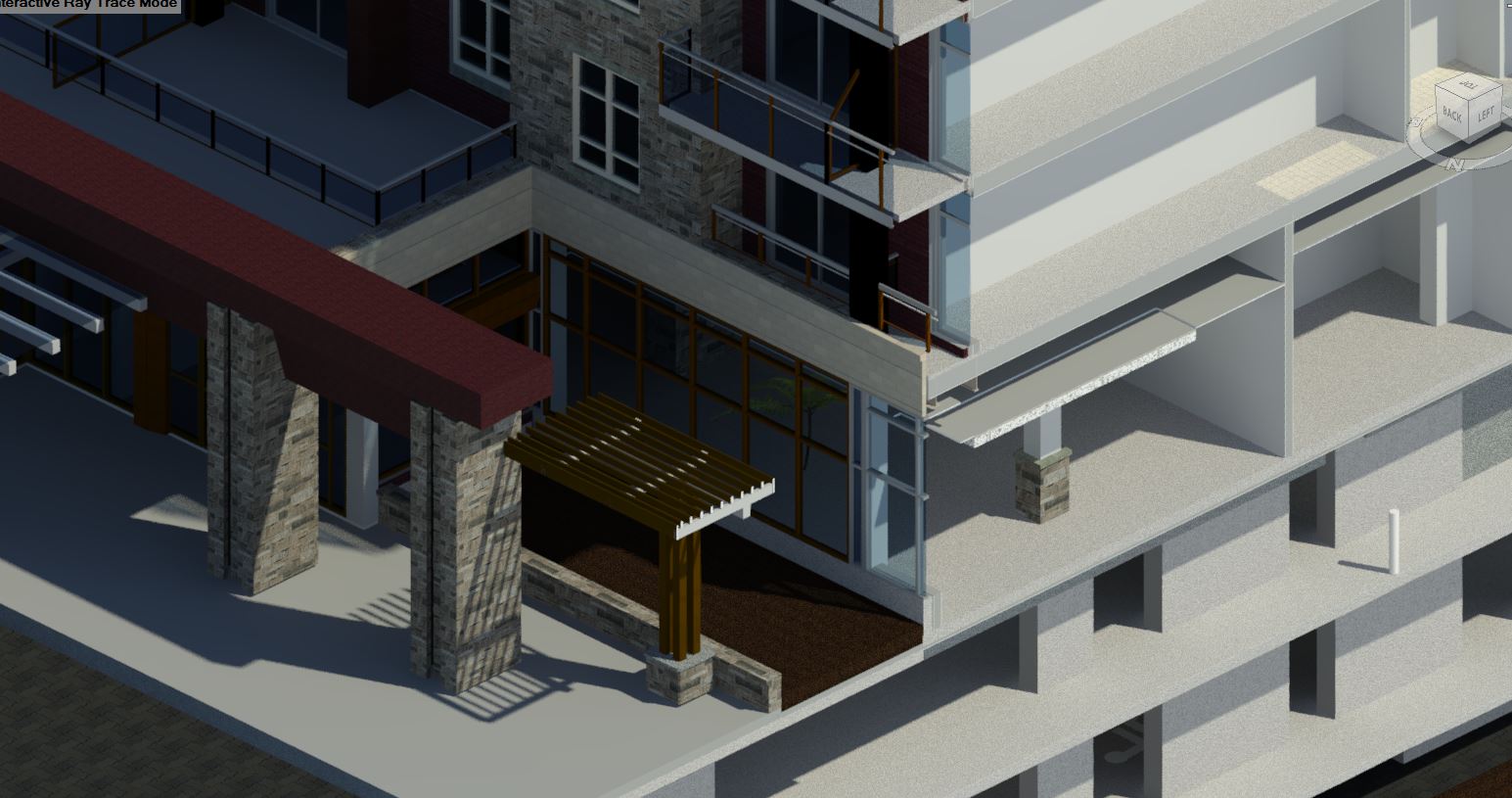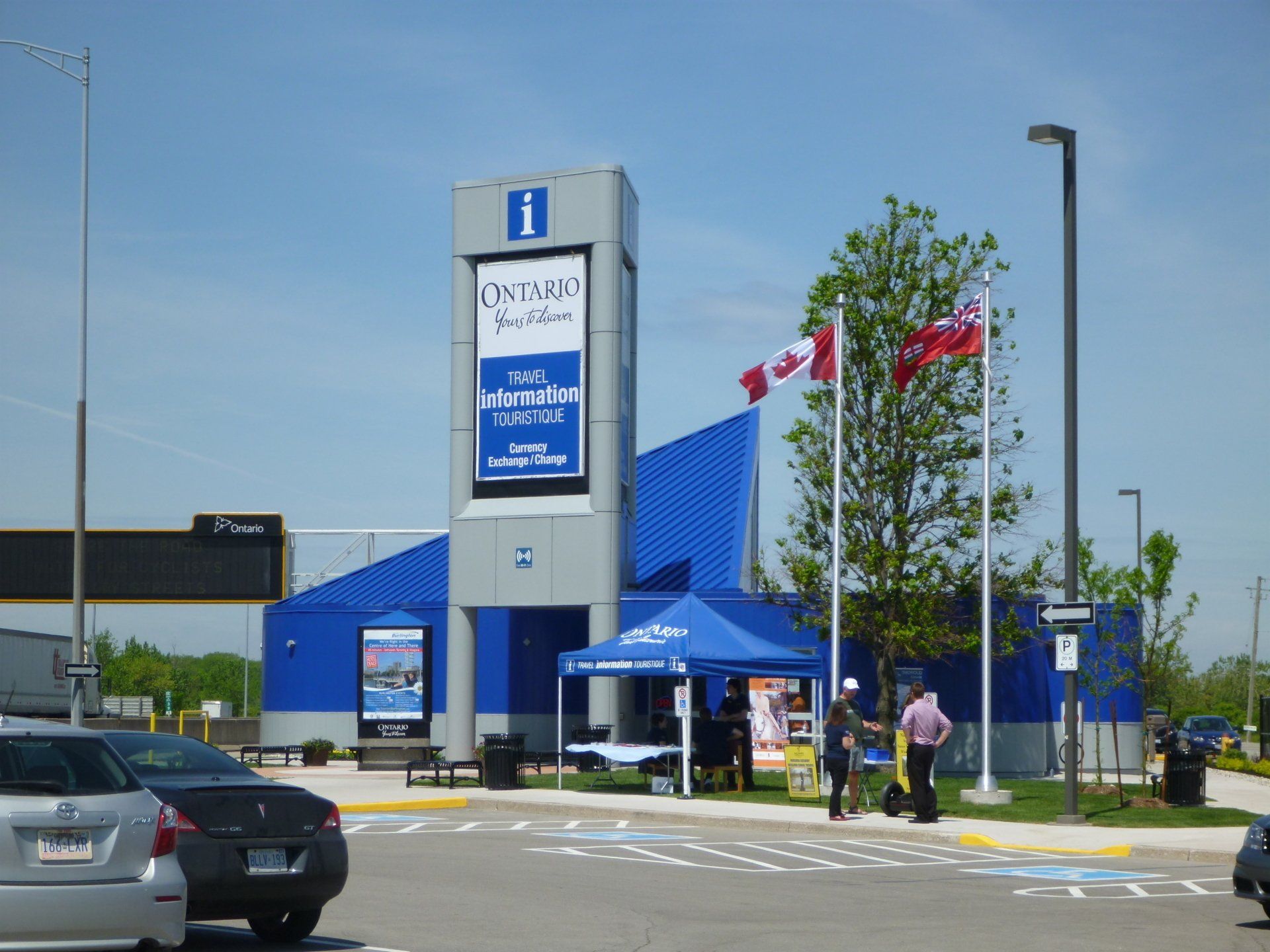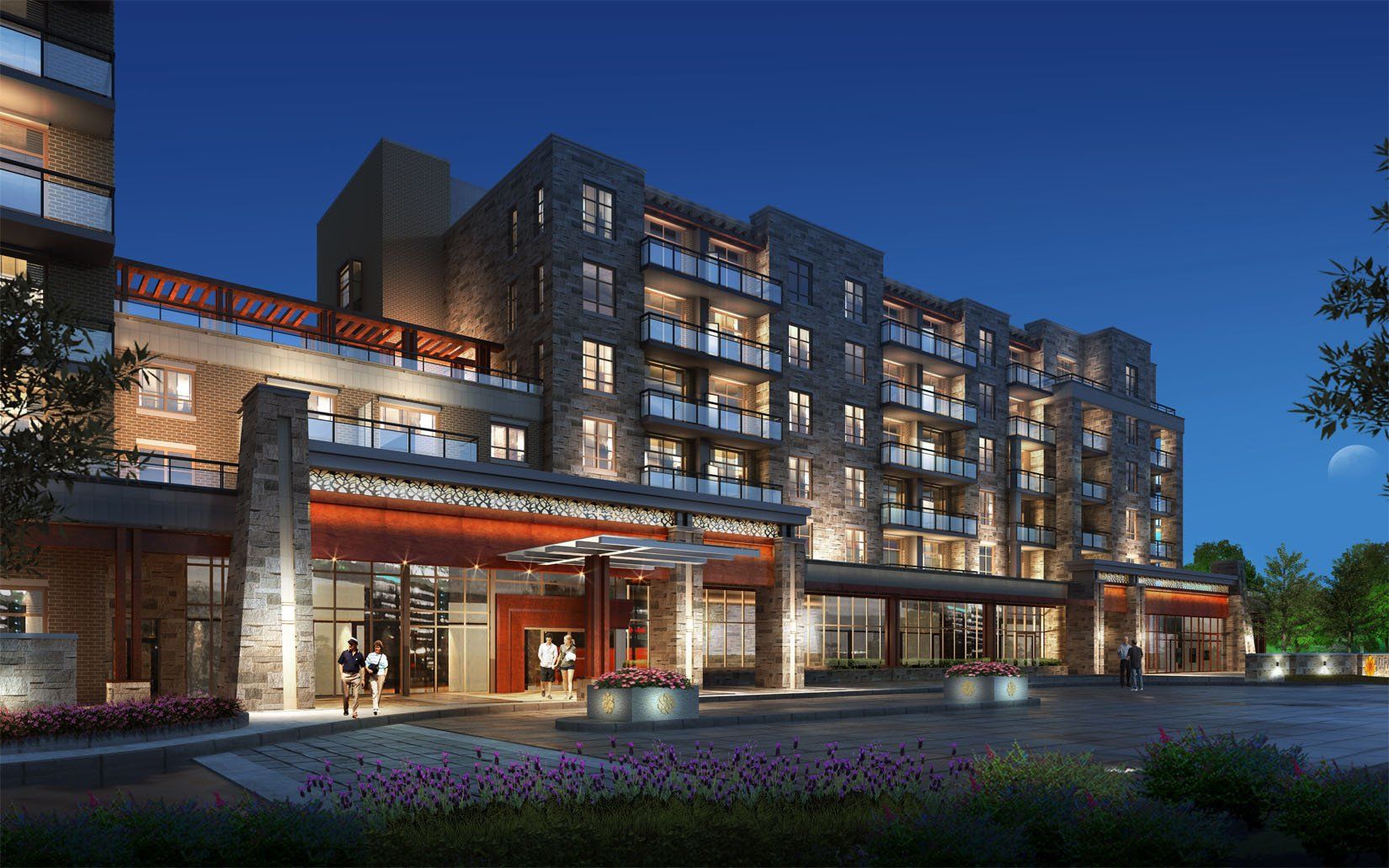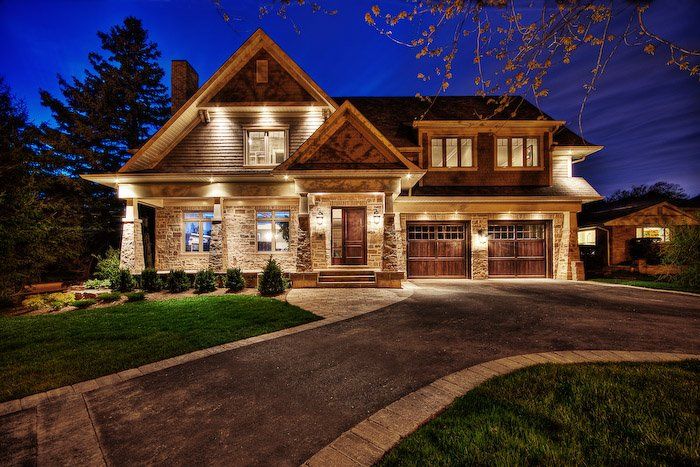Design Process
All of our projects begin by carefully listening and documenting client needs. Then together, we create a design that is distinctive and satisfies their goals and desires.
Pre-Design
The first step is called Pre-Design which is when the client and architect discuss the requirements of the project (how many rooms, the function of the phases, etc.), testing the fit between the owner’s needs, wants, and budget. This first phase is incredibly important but it is a fact-finding and data collection process.
Conceptual Design
So what exactly is Conceptual Design? In short order, conceptual design is the first design phase in any project. The first time we get to put pen to paper is during the conceptual design process. Conceptual design is an organic, fluid and iterative process informed by the client’s wishes, the environment and context around the site as well as local regulations and rules.
We typically assemble all the information we have collected during the pre-design phase and start blocking out an initial concept (s) that describe the physical parameters of the project. We prepare a series of simple sketches (computer drawings actually) which show the general arrangement of rooms and their placement on the site. The client approves these diagrams before proceeding to the next phase which is Design Development
Design Development
At this point in the design of a project a shift in the approach occurs. At the beginning of the project the iterative, holistic approach is dominant. We look at the big picture while developing overall designs that address all the project parameters. As more and more portions of the project are flushed out; usually near the end of preliminary design, the iterative approach gives way to a more linear & technical problem solving approach of Design Development. Before the project goes to construction documentation all major parts of the project should be defined and meet the client’s functional, technical, aesthetic and financial objectives and expectations.
It can be very expensive to make changes during the construction drawing process. Construction drawings are inter-related and changes to one often affect many other drawings. Re-work can take considerable time therefore design development is an important part of the process.
